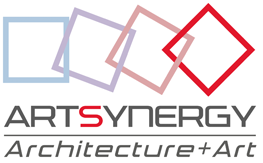
Piero Parini
(Rimini - 19.07.1961)
Obtained degree in architecture at Florence University in 1988. Designer Senior and Project Manager deals with urban upgrading, street furniture, design, architectural planning and works management. In the architectural planning uses technological solutions towards environmental endurableness of energy saving homes and of bio architecture, in the operations of new constructions as in those of listed buildings.
The research into new architectural forms leads to individualize a route which serves in the reinterpretation of new minimal forms; freed from every declared formality. This architectural process will concretize through the use of natural ingredients like lime, stone, wood, in synergy and in ambivalence with the use of materials of which corten, steel, new cement mortar, and resin, in their turn are related with the transparency of glass and plexiglass.
Particular attention is also given to the renewal of buildings, renovation and restructuring.
This interventions are effected with a procedure of historical analyses and research that through chosen projects of previous tendencies, recuperated all of the original architectural components. In this procedure, the original organism is protected in its historical uniqueness and every new intervention will be always clear and perfectly integrated in its environment.
The study of colours is an integral part of this research. The materials, in their turn, are chosen in base of their natural shades, with calculated balance and preference given to tone on tone, that is often found in renewal or renovation architecture. Innovative materials always permit creation of strong contrasts with original components.
In research regarding the course of visual art he is involved with procedures that request creativity particularly abstractionism. He designs graphical projects with a new artistic style called “catena operativa” or component process, which takes place through multiple combinatorial analysis methods of signs, coloured textures and elementary geometric forms. In the development of this compositional process he uses perceptual criteria such as order and disorder, symmetry and asymmetry, overlap and intersection, image and background. The process can be developed through traditional techniques such as digital graphic and photographic processes. The projects are used both in visual arts and interior design.


